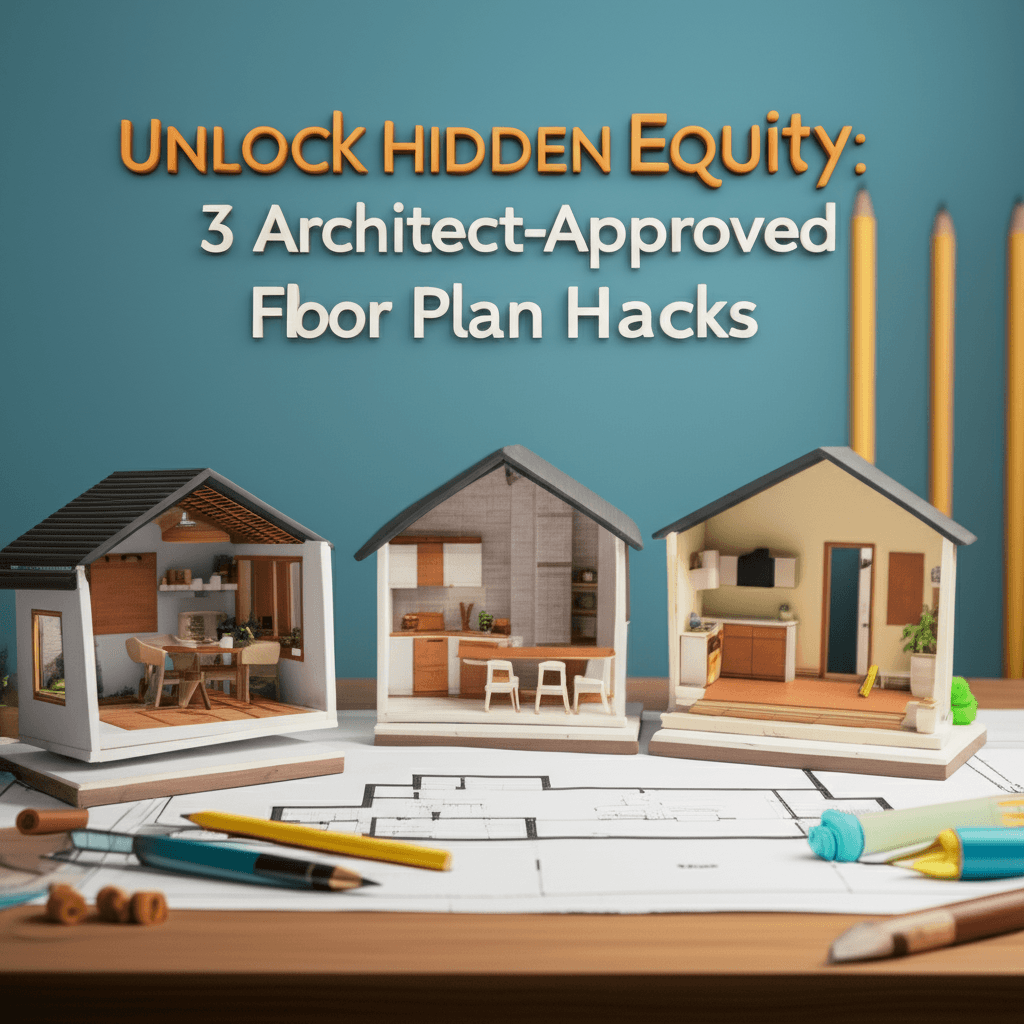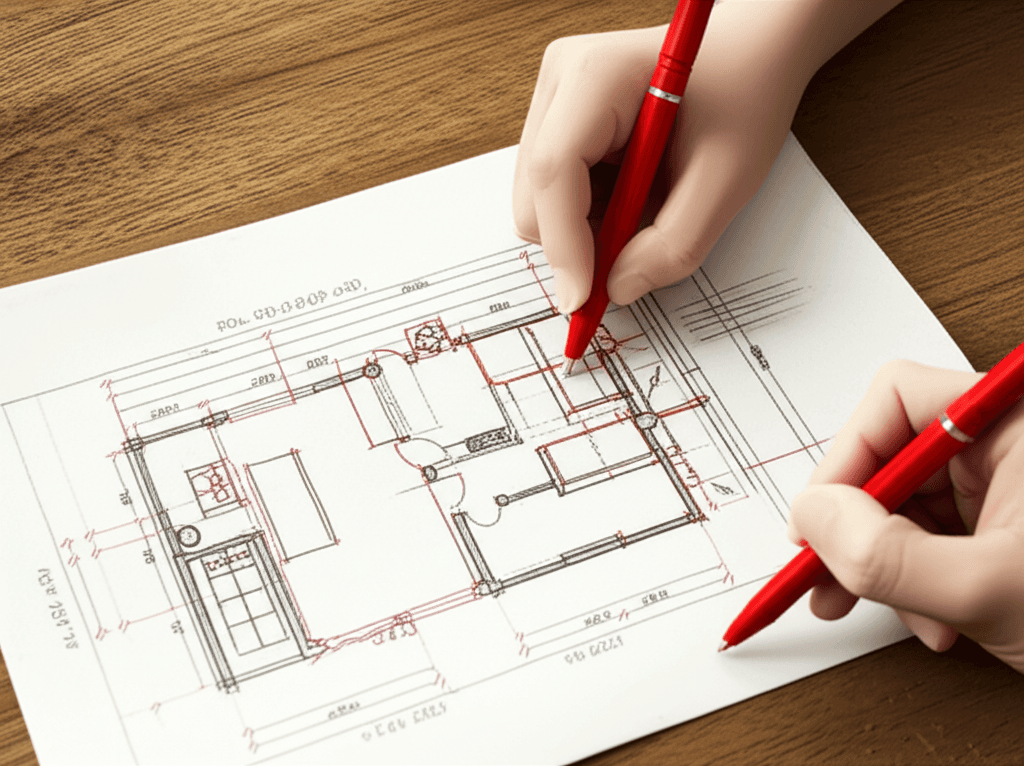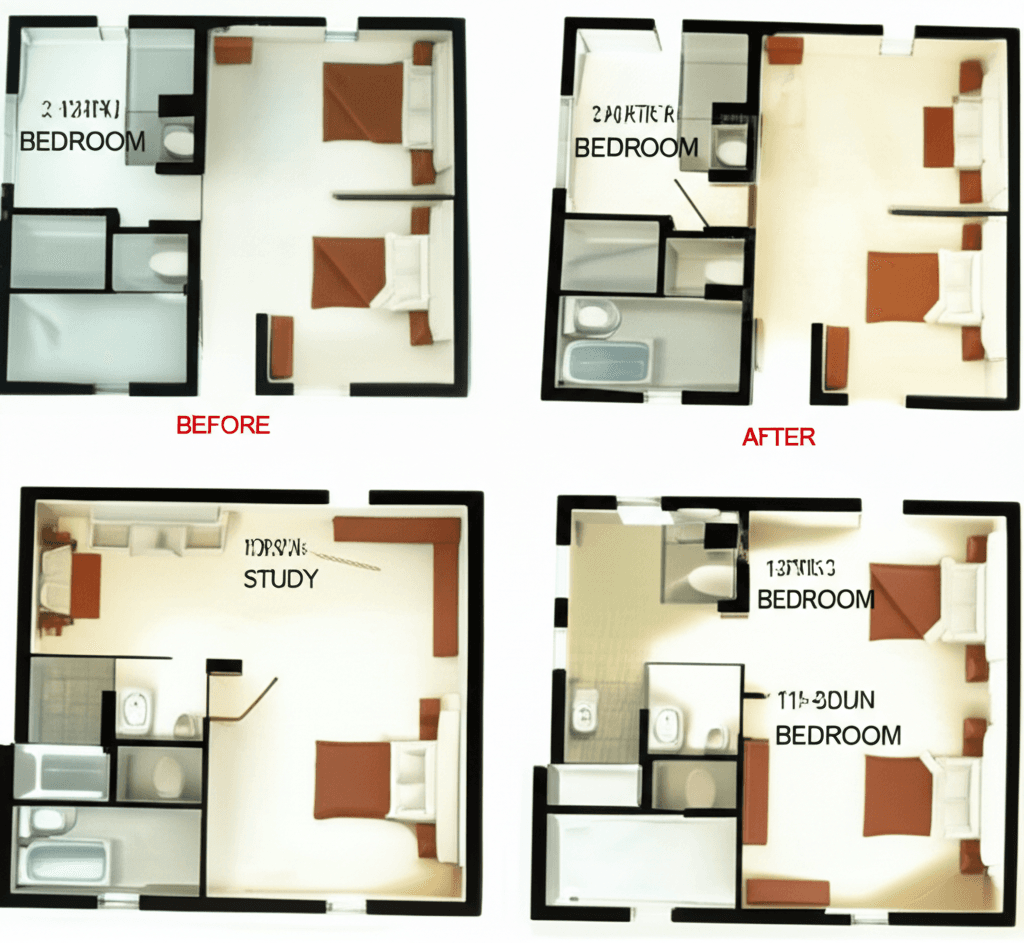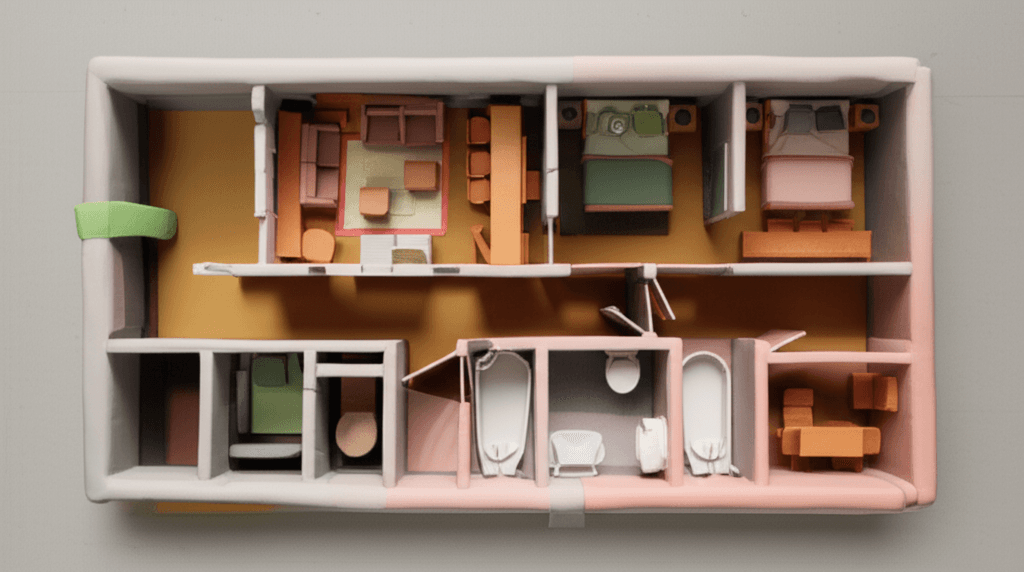Unlock Hidden Equity: 3 Architect-Approved Floor Plan Hacks
Learn how strategic, cost-effective changes to a property's layout can significantly boost its value and your investment returns.

Introduction
Have you ever looked at a property's floor plan and wondered if there was untapped potential? For savvy investors, a layout isn't just a diagram—it's a blueprint for creating equity. By making smart, architect-led modifications, you can significantly increase a property's value with minimal expense. We're unpacking the trade secrets from architect and property investor Oliver Cheung, who reveals his framework for success: the 'Three Ps'—People, Product, and Profit. It’s about creating a product (the property) that people desire, which in turn generates profit for the investor.

Hack 1: The Simple Stud Wall Conversion
The most common and cost-effective way to add value is by increasing the bedroom count. Many older two-bedroom properties have oversized living areas, studies, or poorly utilised dead space that can be easily converted. The key is to identify a space that is large enough to function as a bedroom and, crucially, has access to natural light.
In one Melbourne example, a two-bedroom property with a large 3m x 3.3m open space was identified. By simply adding an internal stud wall and a door, this area was transformed into a third bedroom. The cost was minimal—around two to three thousand dollars—but the value uplift was enormous. The property, purchased in the low $600,000s as a two-bedder, saw its market value jump to the high $700,000s or low $800,000s as a three-bedder. The new bedroom still had a window, and the remaining lounge was a generous 6.4m x 3.4m, ensuring the home's liveability wasn't compromised. This simple change created a massive profit margin by tapping into the significant price disparity between two and three-bedroom homes in the area. Analysing these market differences is fundamental, a process simplified by using powerful real estate analytics tools.

Hack 2: The Strategic Reconfiguration
Some floor plans require a more thoughtful approach. This second example involves another two-to-three-bedroom conversion, but one that includes removing a non-structural wall and re-planning the kitchen layout. The original design had an awkward 'kink wall' that created an inefficient dining space. By removing this wall and reconfiguring the kitchen, a new third bedroom was carved out while creating a more open-plan living area.
This level of renovation requires more due diligence. While an experienced builder can offer advice, it's critical to consult a structural engineer before demolishing any wall. This provides a professional, insured opinion on whether a wall is load-bearing, a step that mitigates significant risk for a surprisingly low cost (often $500 - $1,000). This strategy also involved adding more storage—a key feature that appeals to buyers. The result was another huge value uplift, with an entry price of around $500,000 and a post-renovation value in the high sevens to low eights.
Hack 3: The Full Transformation
The final hack is a unicorn—a rare but incredibly profitable opportunity. This project involved transforming a dated one-bedroom unit with a massive courtyard into a modern two-bedroom apartment. The key was a complete internal replan. The existing bathroom was relocated to the centre of the unit, acting as a divider between two newly created, equally sized bedrooms.
This is not a DIY project. It involves moving wet areas (plumbing and waterproofing), which is a significant undertaking. A project of this scale demands a professional team: an architect to design the new layout, a builder to cost and execute the plan, and a structural engineer to approve any wall removals. Most importantly, you need to validate your numbers with a professional property valuer who can provide an 'as if complete' valuation. This removes the guesswork, changing your projection from "I think" to "I know." This thorough process ensures that the significant renovation costs are justified by the final market value, turning an underutilised one-bedder purchased for $355,000 into a highly desirable two-bedroom home with massive equity gain.

Conclusion
Unlocking a property's hidden value often lies within its floor plan. As these examples show, changes can range from a simple stud wall to a complete internal reconfiguration. The key to success is always the same: start with a clear strategy, understand the market, and engage the right professionals for due diligence. By analysing the potential of a property's layout, you can manufacture significant equity and turn a good investment into a great one.
Ready to find a property with hidden potential? Use HouseSeeker's advanced real estate analytics to compare suburb data and identify investment opportunities with the highest potential for growth.
Frequently Asked Questions
Do I always need council approval to add an internal wall?
Not always, but it varies significantly between councils. For simple changes like adding a non-structural stud wall to create a bedroom, you may not need approval. However, if you are changing the number of bedrooms, it can trigger different requirements. It is crucial to check with your local council and a private building surveyor to confirm what's needed for your specific project.
What's the difference between a builder and a structural engineer for renovations?
A builder coordinates and manages the trades to deliver the final construction. A structural engineer is a specialist who assesses the structural integrity of the building. For any renovation involving the removal of walls, you should always consult an engineer to determine if a wall is load-bearing. While a builder may have experience, an engineer provides a certified, professional assessment that protects you from costly and dangerous mistakes.
How much does it cost to move a bathroom?
Moving a 'wet area' like a bathroom or kitchen is one of the more expensive renovation tasks due to the complexity of relocating plumbing (water supply and waste), waterproofing, and electrical services. Costs can vary dramatically based on the property and extent of the move, but you should budget tens of thousands of dollars. This is why it's only viable in projects where the end value uplift is substantial enough to cover the high costs and still provide a healthy profit margin.
