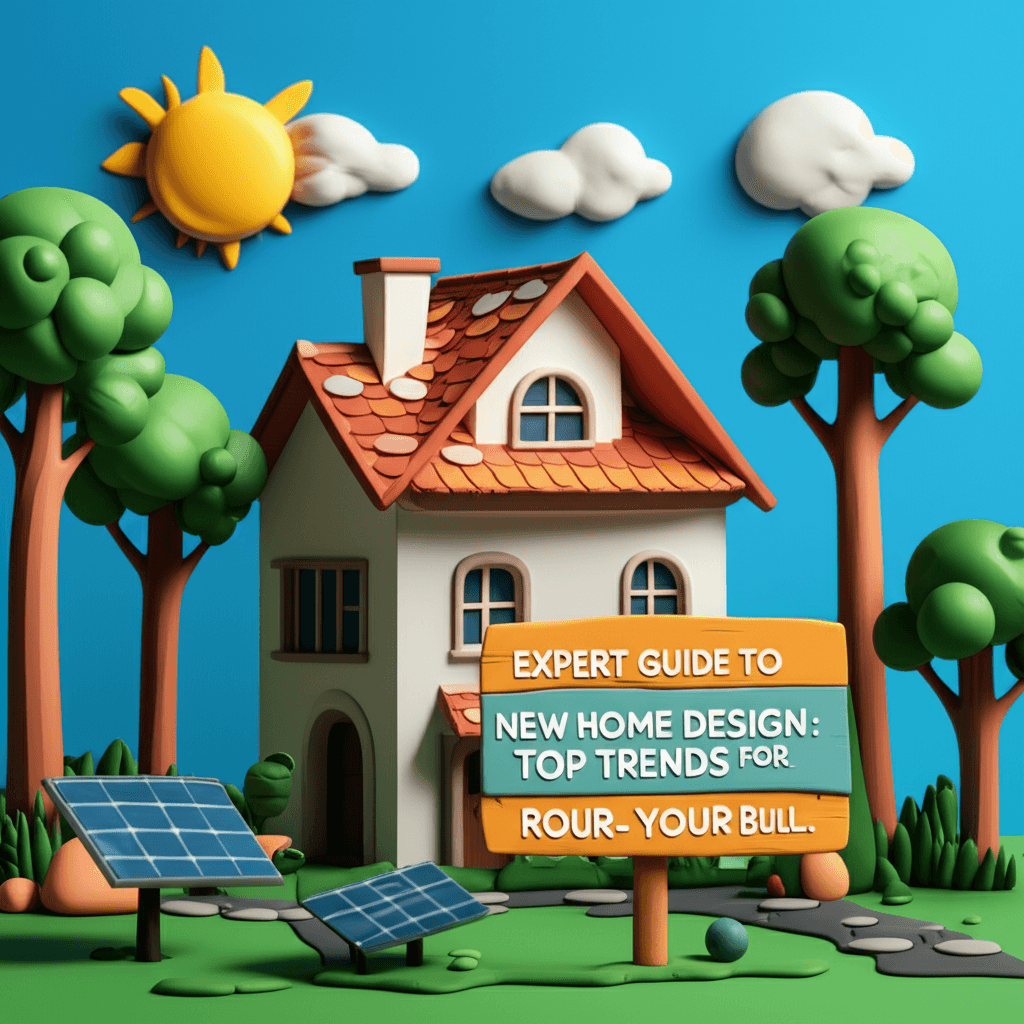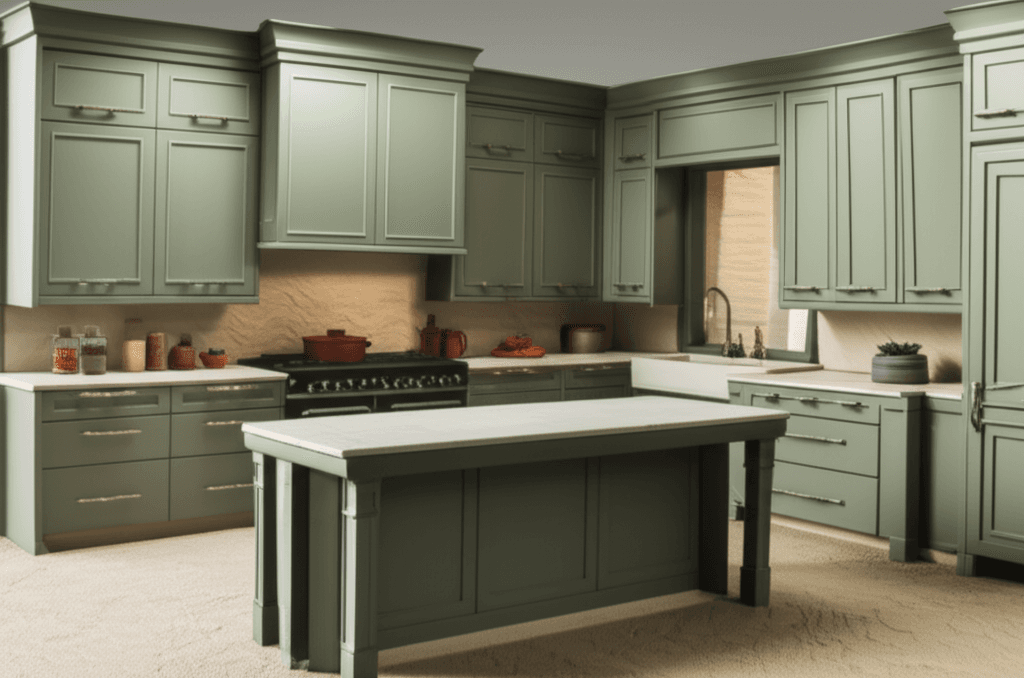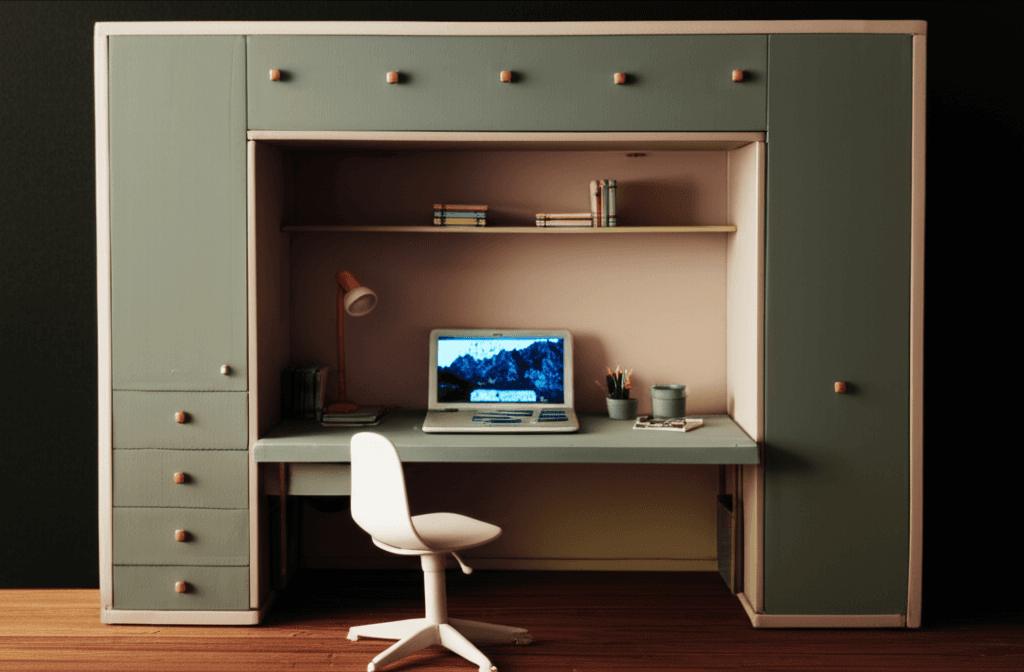Expert Guide to New Home Design: Top Trends for Future-Proofing Your Build
Discover the essential design trends, from multi-generational layouts to smart kitchens, that add long-term value and livability to your new home.

Navigating the journey of building a new home in the Australian market of mid-2025 is both exhilarating and complex. With countless decisions to make, from the overall floor plan to the smallest finish, it's easy to feel overwhelmed. How do you create a space that not only meets your family's current needs but also adapts to your future, adds significant value, and incorporates the latest in style and technology? The key lies in strategic planning and understanding the trends that are shaping modern Australian living.
This guide distills insights from leading industry experts to help you focus on the design elements that matter most. We'll explore the shift towards multi-generational living, the power of smart customisation, and the features that turn a house into a highly functional, future-proofed home. By making informed decisions from the very beginning, you can ensure your new build is a sound investment and a perfect reflection of your lifestyle.
The Foundation of Great Design: Planning and Expertise
Before diving into specific trends, the most critical piece of advice from seasoned builders is unanimous: start with a solid plan and expert guidance. Building a home involves navigating land restrictions, compliance codes, setbacks, and budgets. Trying to manage this alone can lead to costly mistakes and compromises down the line.
Engaging with a building consultant or designer from day one is paramount. Their role is to listen to your family's needs, understand how you interact within your space, and translate those requirements into a functional and compliant design that respects your budget. The initial consultation process is where you should aim to capture at least 80% of your desired customisations. This allows for accurate quoting and ensures major structural and service provisions, like plumbing and electricity, are incorporated into the slab and frame from the outset. While most project builders allow for refinements later, making significant changes after plans are lodged is difficult and expensive. This early planning phase is where a tool like HouseSeeker's AI Buyer's Agent can be invaluable, helping you define your goals and translate them into a clear brief for your builder.
Trend 1: The Rise of Multi-Generational Living
One of the most significant shifts in Australian housing is the boom in multi-generational (multi-gen) design. Driven by factors like housing affordability, an aging population, and cultural norms amplified by immigration, families are increasingly choosing to live together. This trend is reflected in new home designs that accommodate grandparents, adult children, and extended family under one roof.
However, multi-gen living doesn't mean sacrificing privacy. The key to successful design is creating separated, functional zones.
Key Features of Multi-Gen Homes:
Separate Living Zones: Incorporating a home cinema, a separate family room, or an upstairs leisure area allows family members to have their own space for relaxation and entertainment.
Ground-Floor Bedrooms: A downstairs bedroom with an ensuite is a must-have. This provides accessibility for older family members who may struggle with stairs, effectively allowing them to live entirely on the ground floor.
Self-Contained Spaces: For ultimate independence, designs often include a self-contained granny flat or guest suite with its own kitchenette, bathroom, and sometimes a separate entrance.
Multiple Ensuites: To cater to diverse cultural preferences and provide personal space, it's increasingly common for every bedroom to have its own ensuite bathroom.
These features must be planned from the very beginning to ensure compliance and proper integration of services like plumbing and electricity. According to data from the Australian Bureau of Statistics (ABS), Australia's diverse and growing population continues to fuel this demand, making multi-gen homes a smart, long-term investment.
Trend 2: The Kitchen as the Heart of the Home
A kitchen sells a home, and in new builds, it's the epicentre of design innovation and daily life. The focus is on creating a space that is both a showpiece for entertaining and a highly functional workhorse. Simplicity in layout combined with luxurious, practical features is the winning formula.

Must-Have Kitchen Features:
The Grand Island Bench: The standard 900mm-wide island is being replaced by expansive 1200mm (1.2-metre) versions. This not only creates a dramatic visual anchor but also provides ample space for meal prep, casual dining, and socialising. A clever, budget-friendly tip is to include integrated power points in the island during the build—a small addition that adds immense functionality.
The Butler's Pantry: Once a luxury, the butler's pantry is now a staple in over 80% of new family homes. It serves as a secondary kitchen, keeping the main area pristine. Buyers are increasingly fitting them out with a second sink, cooktop, and oven, effectively creating a dedicated space for messy cooking and preparation.
Appliance Upgrades: High-end appliances like double ovens, induction cooktops, and integrated fridges are in high demand. These not only enhance the cooking experience but also contribute to a sleek, streamlined aesthetic.
Like multi-gen features, a functional butler's pantry requires upfront planning for plumbing and electrical provisions. Even if you don't plan to fit it out immediately, installing the service connections in the slab is a cost-effective way to future-proof the space.
Trend 3: Adaptable Spaces for Modern Lifestyles
The way we use our homes has evolved. With remote work now a permanent fixture for many, the dedicated home office has become essential. But beyond that, there's a growing demand for multi-functional spaces that can adapt as a family's needs change over time.
Designing for Flexibility:
The Permanent Home Office: Many new designs now include one or even two dedicated study areas. These are no longer afterthoughts but are planned as quiet, functional workspaces.
Multi-Functional Rooms: The key to longevity is creating rooms that can serve multiple purposes. A room might start as a children's playroom, convert to a home office or study as they enter school, and later become a guest bedroom or a hobby room. Features like Murphy beds are a clever way to maximise this flexibility.
Evolving Entertainment Zones: A theatre room for a young family can later house a pool table for teenagers or become a quiet library or meditation room. The architectural 'bones' of the room should be simple and solid, allowing its purpose to change with new furniture and decor.
This approach to design is about future-proofing. By asking the right questions during the planning phase about how your family might evolve over the next 5-10 years, you can create a home that grows with you.

Trend 4: Smart, Sustainable, and Efficient Living
Modern convenience is increasingly defined by technology and sustainability. Homebuyers are looking for homes that are not only comfortable and beautiful but also efficient to run and environmentally conscious.
Key Tech and Green Features:
Integrated Smart Home Technology: What was once prohibitively expensive is now accessible. Homeowners can control air conditioning, security cameras, alarms, and garage doors from their smartphones. This technology adds a layer of convenience and security that is fast becoming a standard expectation.
Energy Efficiency as Standard: The building industry has adopted stricter energy standards, such as the 7-star NatHERS rating. This ensures new homes meet a minimum level of thermal performance, reducing heating and cooling costs. You can find more information about these standards at government resources like the Nationwide House Energy Rating Scheme.
Sustainable Upgrades: There is a huge uptake in features that go beyond the minimum requirements. Double-glazed windows for superior insulation and solar panel packages are popular choices, helping homeowners reduce their carbon footprint and save on energy bills long-term.
Building a new home provides the perfect opportunity to integrate these features from the ground up, creating a healthier, more cost-effective living environment.
Conclusion: Build for Tomorrow, Today
The guiding principle for designing a new home in 2025 is foresight. The most impactful trends—multi-generational layouts, highly functional kitchens, adaptable spaces, and integrated technology—are all rooted in the idea of future-proofing. By prioritising flexibility, functionality, and sustainability from the initial design phase, you create a home that not only serves your immediate needs but also retains its value and relevance for years to come.
The journey begins with a clear vision and expert partnership. By understanding these key trends, you can ask the right questions and make confident decisions, ensuring your new home is a true reflection of your lifestyle, both now and in the future. Ready to turn your vision into a reality? The HouseSeeker AI Buyer's Agent can help you define your goals, understand your options, and start your building journey with clarity and confidence.
Frequently Asked Questions
What is the most important first step when designing a new home?
The most crucial first step is to engage in a thorough consultation process with an expert builder or designer. This involves clearly defining your family's needs, lifestyle, budget, and future goals. Solid upfront planning prevents costly changes later and ensures the final design is perfectly tailored to you.
Are multi-generational homes much more expensive to build?
While adding features like extra ensuites or a self-contained unit will increase the initial cost, a well-designed multi-gen home can be a cost-effective long-term solution by consolidating family living expenses. Strategic planning, such as using dual-purpose bathrooms or provisioning for future fit-outs, can help manage the budget effectively.
Can I make changes to my home design after the build has started?
Making changes once construction is underway is extremely difficult, disruptive, and expensive. It can cause significant delays and compromise the structural integrity of the home. It is vital to finalise all design decisions, from the floor plan to tapware, before signing off on the final plans and commencing the build.
