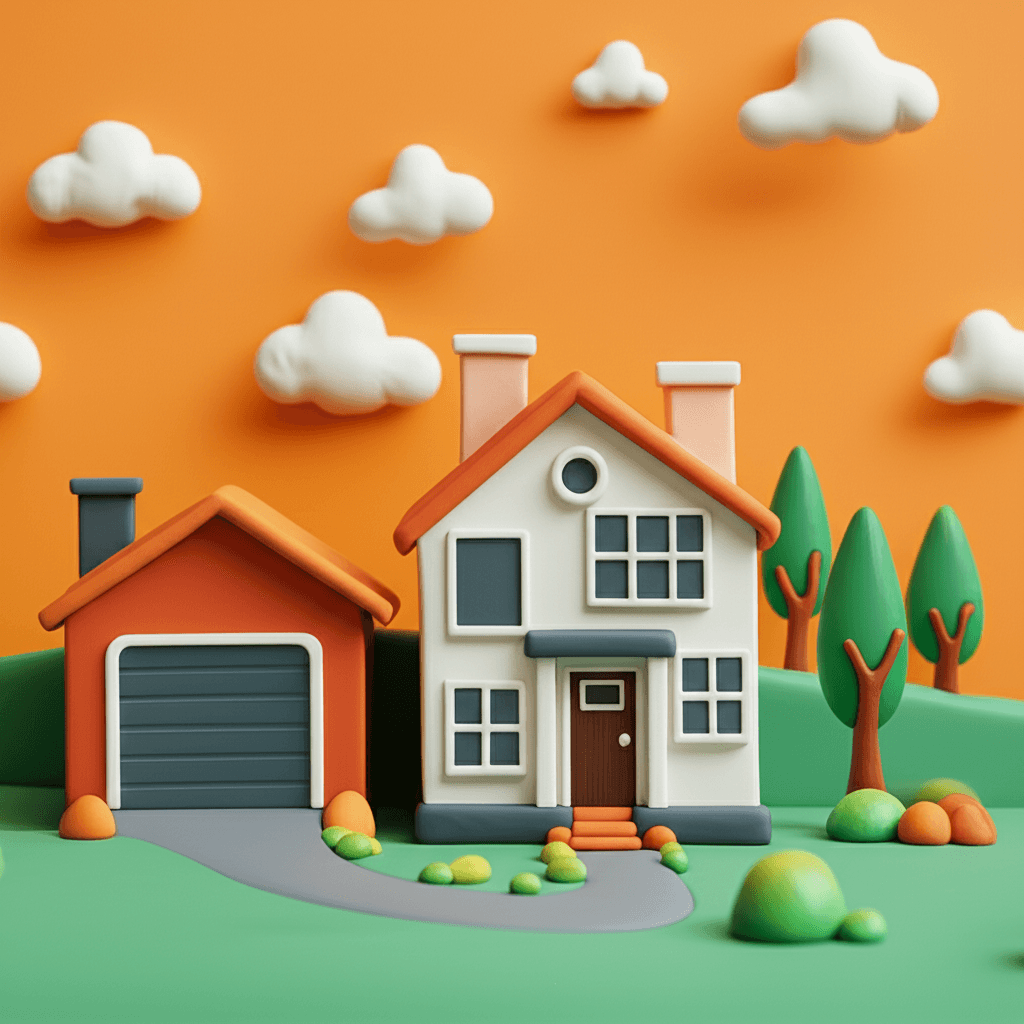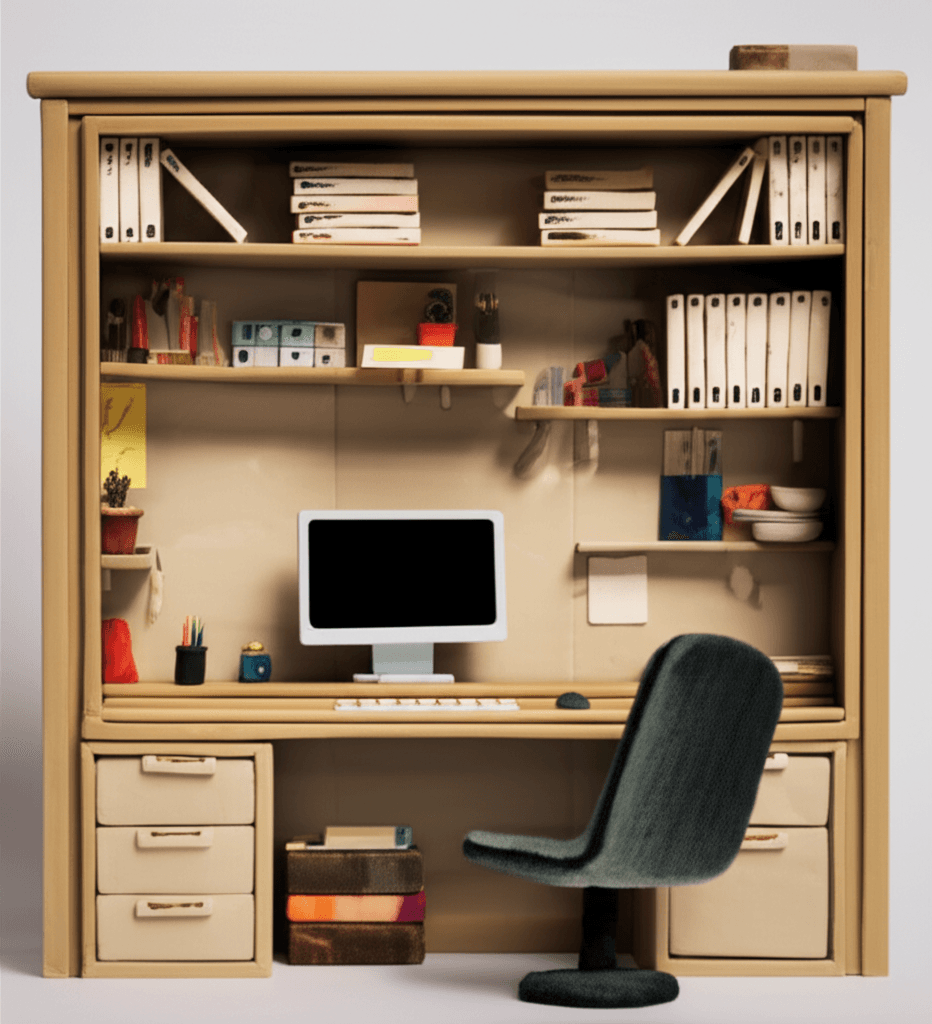Australia's Top New Home Design Trends for 2025
Explore expert insights on multi-generational living, smart kitchens, and sustainable features to maximise your property's long-term value and livability.

Introduction: Building Your Vision for Tomorrow
Navigating the Australian property market to build a new home in mid-2025 is an exhilarating yet complex journey. Beyond selecting the right block of land, you face a cascade of design decisions that will define your lifestyle for years to come. The choices you make today—from the floor plan to the kitchen finishes—not only shape your daily life but also significantly impact your property's future value. The key is to move beyond fleeting fads and focus on enduring trends that offer flexibility, functionality, and sustainability.
This guide distills expert advice from seasoned industry professionals to help you navigate the most important design considerations. We'll explore the rise of multi-generational layouts, the power of smart customisation, and the essential features that future-proof your investment. Let's build a home that works for you, both now and in the decades ahead.
The Rise of Multi-Generational Living: Designing for the Modern Family
One of the most significant shifts in Australian housing is the move towards multi-generational (multi-gen) living. Driven by cultural norms, an aging population, and housing affordability challenges, more families are choosing to live together under one roof. This isn't just a passing trend; it's a fundamental change in how we use our homes, and it demands intelligent design from the very beginning.
Why is Multi-Gen Living on the Rise?
Economic Factors: Soaring property prices and the cost of living make it practical for multiple generations to pool resources. Data from across the property sector confirms that affordability is a primary driver.
Cultural & Social Shifts: For many cultures, living with extended family is traditional. Furthermore, as Australia's population diversifies and ages, as tracked by the Australian Bureau of Statistics (ABS), the need for homes that can accommodate grandparents or adult children is growing.
Key Design Features for a Harmonious Multi-Gen Home
Living together doesn't mean living on top of each other. The goal is to create a home that offers both connection and privacy. This must be planned from the outset, as retrofitting plumbing, electrical, and structural elements is prohibitively expensive.
Separate Living Zones: Creating multiple living areas—such as a downstairs family room, an upstairs leisure room, a home cinema, or a quiet rumpus room—is crucial. These zones allow family members to have their own space for relaxation and entertainment.
Ground-Floor Accommodation: A bedroom with an ensuite on the ground floor is a must-have. This provides accessibility for elderly parents or can serve as a guest suite, future-proofing the home for aging in place.
Self-Contained Spaces: For ultimate flexibility, consider a self-contained granny flat or an attached studio with its own kitchenette and bathroom. These additions require careful planning to comply with council codes and setbacks.
Private Bathrooms: Ensuites for multiple bedrooms are becoming increasingly common, providing privacy and convenience for all household members.
Customisation: Making Your New House a Home
The primary appeal of building a new home is the ability to tailor it perfectly to your needs—a level of personalisation you can't achieve with an existing property. While project builders offer hundreds of base designs, the real magic happens in the customisation process.
Making informed choices during this phase is critical. A guided process, like the one offered by HouseSeeker's AI Buyer's Agent, can help you translate your lifestyle goals into concrete design decisions.
What to Customise:
Layout Tweaks: Small changes can have a big impact. This could involve extending an alfresco outdoor area, enlarging a garage, or reconfiguring an internal wall to improve flow.
Functional Upgrades: Think about how you'll use the space day-to-day. This might mean adding a dedicated prayer or meditation room, incorporating a study nook, or upgrading inclusions to suit your taste.
Budgeting for Customisation: The cost of customisation varies wildly. Simple interior changes are far more affordable than structural extensions. It's vital to discuss your budget with your builder upfront so they can provide realistic advice on what you can achieve.
[INSERT_IMAGE: "A modern graphic representing an AI-powered property search on a laptop screen showing floor plan customisation options"]
The Heart of the Home: Designing a Standout Kitchen
A well-designed kitchen not only enhances your daily life but is also a major selling point. Today's trends focus on creating a space that is both a functional workhorse and a beautiful entertainment hub.
Features with Wow-Factor:
The Grand Island Bench: An oversized island bench (1200mm wide instead of the standard 900mm) creates a luxurious, central gathering point. It offers ample space for meal prep, casual dining, and socialising.
The Butler's Pantry: Now a staple in over 80% of new builds, a butler's pantry is a game-changer. It hides mess and provides extra storage. Many homeowners are even installing a secondary cooking area with a sink and appliances, keeping the main kitchen pristine.
Appliance Upgrades: Double ovens and induction cooktops are highly sought-after. Integrated appliances, such as fridges and dishwashers that blend seamlessly with cabinetry, create a sleek, high-end look.
Smart, Budget-Friendly Kitchen Tips:
Prioritising the right features can deliver a high-end feel without breaking the bank. A simple yet transformative tip is to install power points in your island bench. This inexpensive addition (often under $100) provides incredible flexibility for using small appliances, charging devices, and making the space truly functional.
Creating a Sanctuary: The Modern Master Suite & Bathrooms
The main bedroom has evolved from a simple sleeping space into a luxurious private retreat. The focus is on creating a hotel-like experience at home, complete with a lavish wardrobe and a spa-like ensuite.
The 'Wow' Wardrobe: A large, well-designed walk-in robe is a top priority for many buyers. Fit-outs can range from affordable shelving to a 'Rolls-Royce' setup with glass-fronted drawers, an accessories island, and custom lighting for bags and shoes.
Ensuite Essentials: A freestanding bathtub is an easy way to add a touch of luxury on a budget. Double vanities are now considered standard, offering personal space and reducing morning congestion. A large shower where you're not bumping your elbows on the screen completes the high-end feel.
Flexible Spaces: The Home Office and Multi-Functional Rooms
The rise of remote work has made a dedicated home office a necessity. But with space at a premium, the most innovative designs are multi-functional.
Dedicated vs. Integrated Workspaces: While a separate home office is ideal, cleverly designed study nooks integrated into living areas or hallways are a popular and space-saving alternative.
The Evolving Room: The key to future-proofing is designing rooms that can adapt as your family's needs change. A room might start as a children's playroom, transform into a study for teenage years, and later become a guest bedroom or a hobby room. Simplicity is key; a well-proportioned room with good bones can serve many purposes over its lifetime.

Future-Proofing Your Build: Sustainability and Smart Technology
Building a home for 2025 and beyond means prioritising energy efficiency and technology. These elements not only reduce running costs but also add significant long-term value.
Sustainability as Standard
New homes in Australia must now meet minimum 7-Star energy efficiency standards. This is achieved through smarter design, better insulation, and high-performance materials.
Key Features: Buyers are increasingly opting for solar panel systems and double-glazed windows to further enhance energy efficiency and reduce their carbon footprint. These investments pay for themselves over time through lower utility bills.
Smart Home Integration
Smart home technology is more accessible than ever. For a modest investment, you can control lighting, air conditioning, security cameras, alarms, and garage doors from your smartphone. This convenience is fast becoming an expected feature in modern homes.
Conclusion: Plan Today for a Better Tomorrow
Building a new home is a unique opportunity to create a space that perfectly reflects your lifestyle and values. The most successful designs are those that look to the future, embracing flexibility through multi-generational layouts and multi-functional rooms. By prioritising smart kitchen design, luxurious personal sanctuaries, and forward-thinking sustainability and technology, you create a home that is not only a joy to live in but also a sound financial investment.
Careful planning is the thread that ties all these elements together. Engaging with experts and leveraging modern tools can help you navigate these crucial decisions with confidence.
Ready to design a home that's built for the future? The HouseSeeker AI Buyer's Agent provides personalised guidance and data-driven insights to help you make the smartest design and investment decisions from day one.
Frequently Asked Questions
When should I make key design decisions?
You should aim to make most major design decisions—especially those affecting the floor plan, plumbing, and electrical systems (like adding a butler's pantry or a ground-floor ensuite)—at the very beginning of the process. While most project builders have a multi-stage process that allows for refinements, locking in the core structure early prevents costly and time-consuming changes later on.
What is the most impactful budget-friendly design choice?
For the kitchen, adding power points to the island bench is an inexpensive feature with a huge impact on daily functionality. In the bathroom, opting for a stylish freestanding bath can create a luxurious, hotel-like feel without a significant cost, as it is often a standard inclusion with many modern builders.
How important is future-proofing my home design?
It is critically important. A home should evolve with your family. Designing for future needs—such as including a ground-floor bedroom for aging in place, creating multi-functional rooms that can adapt from a playroom to an office, and investing in sustainable technology—ensures your home remains comfortable, functional, and valuable for many years to come.
